
BIKE SHED MOTO CO. LONDON
Book OUR EVENT SPACES
Total of 4880 SF of premium EVENT SPACE in the heart of shoreditch:
Arch 3: 1,680 SF | Arch 4: 2,200 SF | Outside space: 1,000 SF
Based in the heart of vibrant Shoreditch, the Bike Shed Moto Co. boasts four large re-developed Victorian railway arches, spanning 14,000 sq ft in total.
The venue is accessible via a 30m private road that leads guests into London's premium destination for moto-culture, featuring a 160-cover restaurant and lounge (serving breakfast, brunch, lunch, dinner and drinks till late), 2 retail spaces, a barbershop, a tattoo studio and 4880 sq ft of premium event space.
The event space (Arches 3 & 4) are available for dry hire and can be booked individually, or together with guests able to flow between the two spaces via interconnecting arch doors.
Both arches have been renovated to the highest standard and include state of the art installed AV/Lighting equipment, under-floor heating, industrial concrete floors, 3 phase power and water access points. Many of the building's original features have also been maintained, for example the beautiful original brickwork, that ensure a stunning backdrop for every event.
To date, Arches 3 & 4 at the Bike Shed have played host to a vast array of events, from company conferences and product launches to immersive brand activations, music events, private parties, weddings...and everything in between!
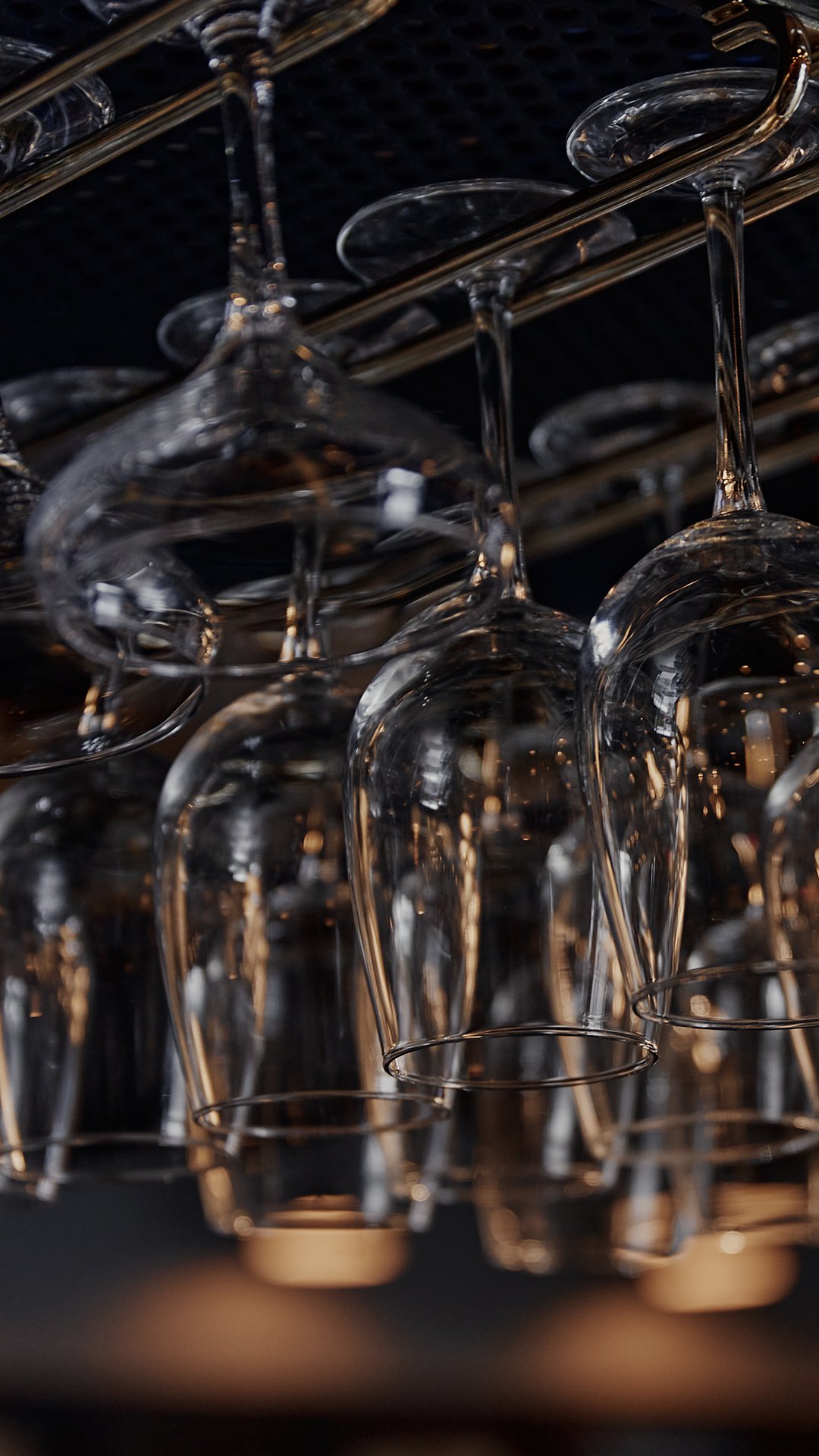
SPACES FOR HIRE
Arch 3 - 1,680 SF
1,680 SQFT (156 SQM) of clear square space.
200 People Standing | 180 Theatre | 120 Class Room | 100 Cabaret | Up to 3 Cars will fit
Pro rigging Truss (200KG per point) and equipped with full AV rig. J Rail hanging system for hanging art
To-Trussing: 4.05m | J-Rail: 3m | Doors: 2.5m (2.25w) | Ceiling: 4.61m
Three Phase Power: 2 x 63 A 3 Phase | 1 x 32 A 3 Phase | 1 x 16 A 3 phase
Arch 4 - 2,200 SF
2,200 SQFT (204 SQM) of clear square space.
There is also has a small hidden mezzanine (aprox 185 SQFT) that overlooks Arch 4, with step access from the ground floor. It is often used by clients as a production or AV control room.
200 People Standing | 200 Theatre | 110 Class Room | 110 Cabaret
Pro rigging Truss (200KG per point) and equipped with full AV rig. J Rail hanging system for hanging art
To-Trussing: 3.55m | J-Rail: 2.7m | Doors: 2m (2.19w) | Ceiling: 4.61m
Three Phase Power: 2 x 63 A 3 Phase | 1 x 32 A 3 Phase | 1 x 16 A 3 phase

YARD - 1,000 SF
1,000 square feet of space outside of Arches 3 & 4.
With Arch 3 ONLY hire, you will have access to the yard area beneath the arch over-hang (motorcycle parking, with the road access to Arch 4 will remain).
With Arch 3 & 4 hire, you will have access to the full yard outside both arches (this does not extend to the space outside of Arches 1 & 2).
lounge
The Lounge holds a maximum capacIty of x50 ppl and can be hired in it’s entirety, based on a minimum spend.
The minimum spend varies depending on the day of the week required. Please contact our Restaurant General Manager to discuss your booking in more detail: suzy@thebikeshed.cc
full venue photos
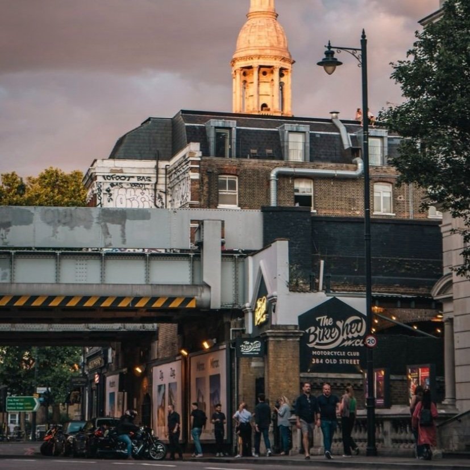
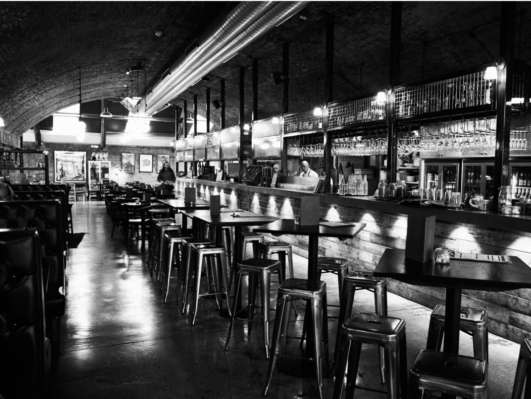
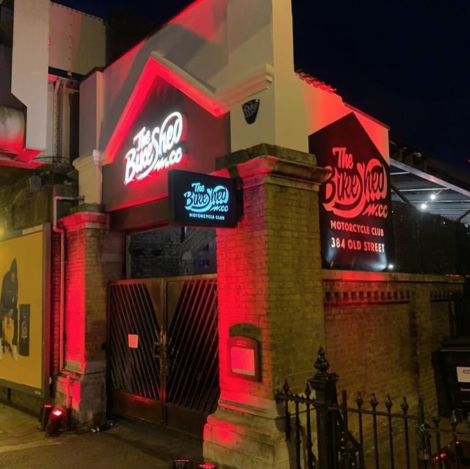
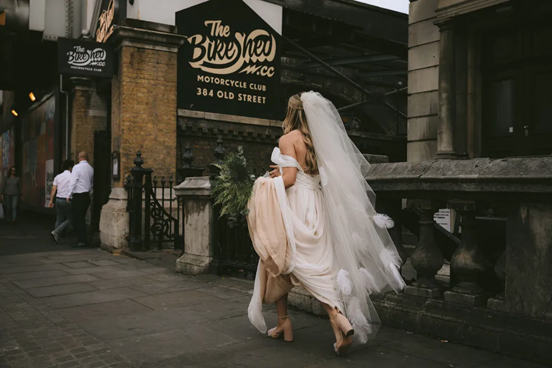
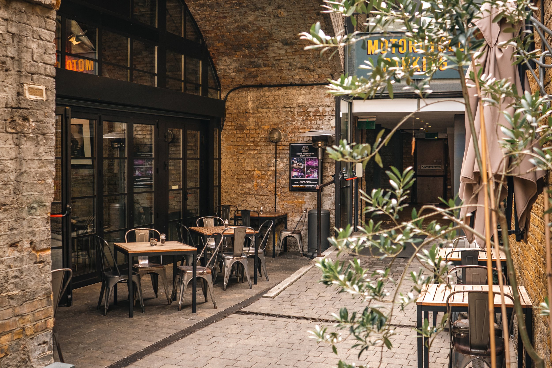
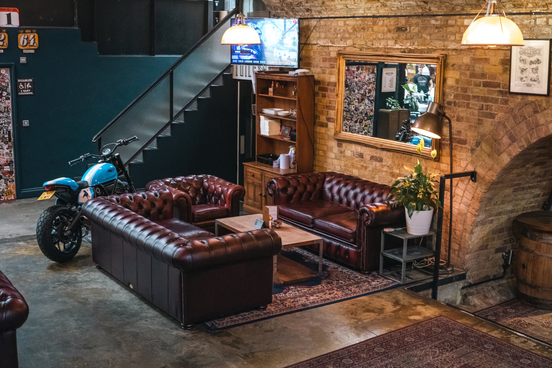
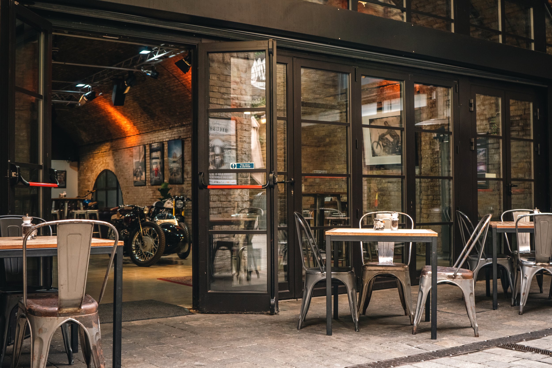
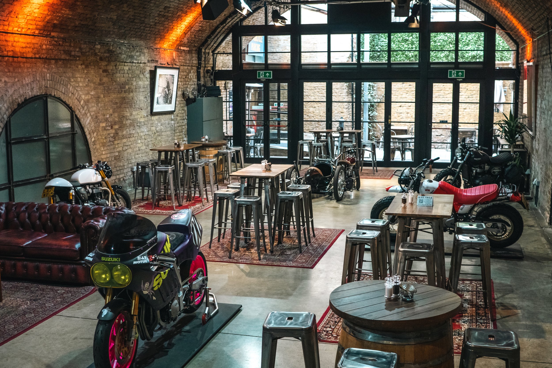
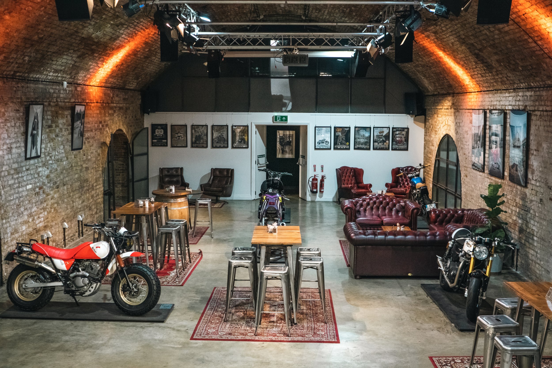
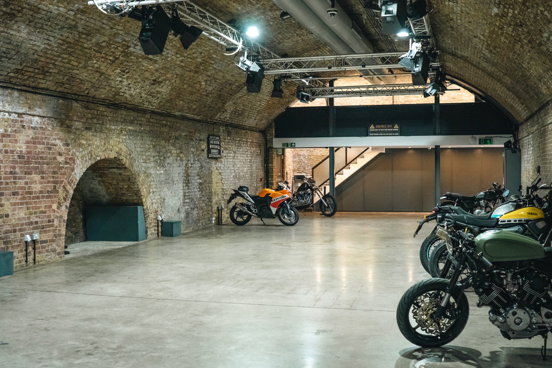
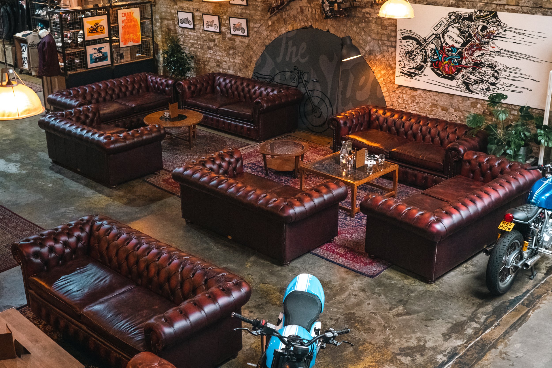
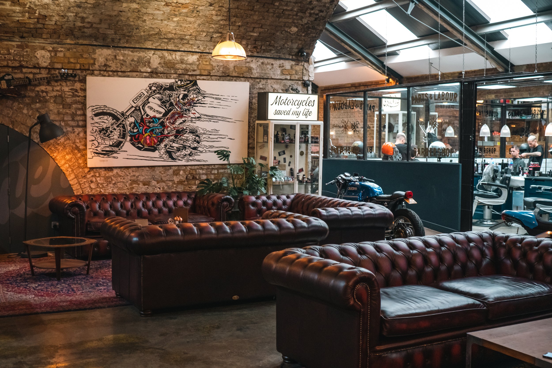
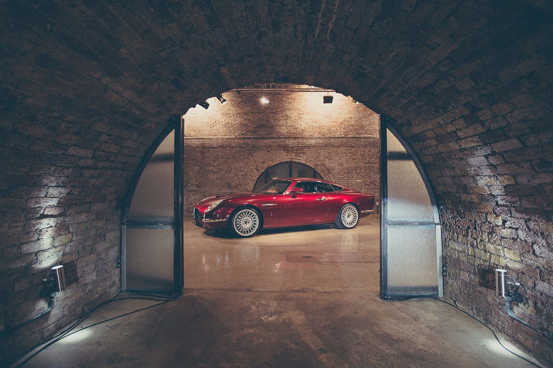
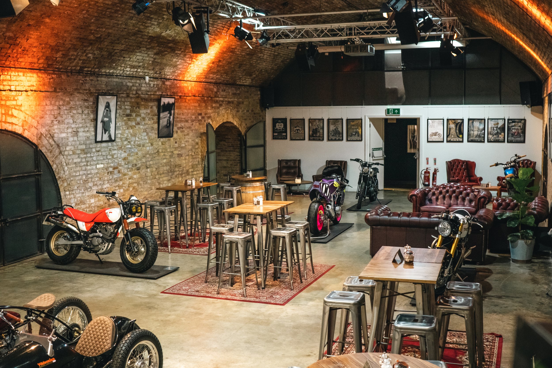
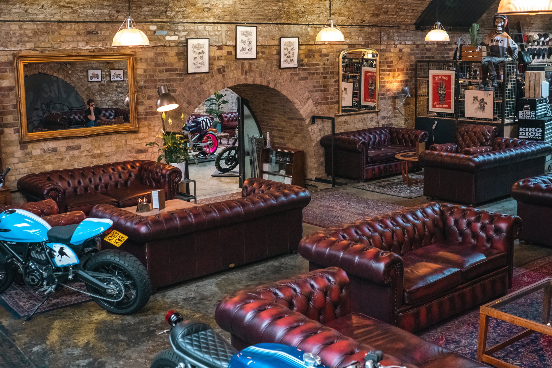
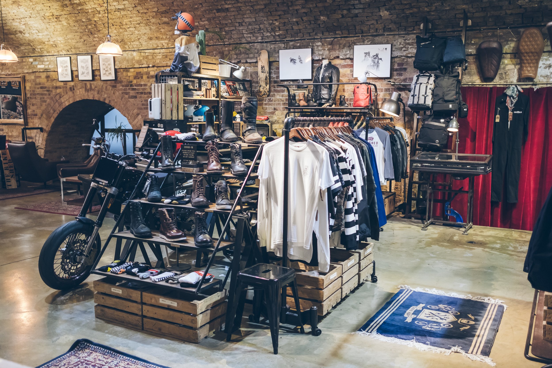
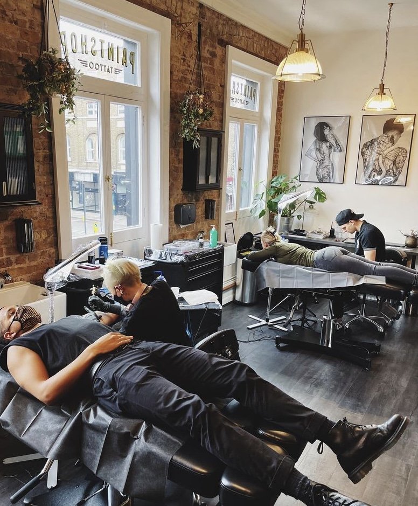


what our clients say ABOUT US
“We delivered a leadership event at The Bike Shed in March 2022. This being the first time the leaders had got back together post-Covid, it was vital we chose the right venue and I can hand on heart say The Bike Sheds was the perfect choice...My client and all delegates were super impressed with the The Bike Shed and I have no doubt we’ll be back."
Top Banana - Costa Event
“The Bike Shed was the perfect space to host our Blogosphere: Beauty Creator Show. It's a beautiful venue, which is clearly looked after very well by the events team there.
Working with Alen was an absolute joy. He went above and beyond for us, was on-hand to help us with any questions and queries and made running the event a seamless experience."
Alice Audley, CEO, Blogosphere
“Back in 2019 we were looking for a London venue for our wedding reception. As soon as we visited Bike Shed, we knew it would be the perfect venue. Two and half years and a global pandemic later, we were finally able to get married & The Bike Shed lived up to our expectations – it was amazing!
Alen, Vikki, Suzi and Jimbo were great at helping us plan the day. Everything from how the arches were decorated to the food, wine and drinks we served – nothing was too much trouble & we felt really looked after. All of our guests absolutely loved the venue and said how friendly & welcoming the staff were. Thank you Bike Shed for helping to make our wedding so special & so much fun!”
Marcus Phillips, Groom
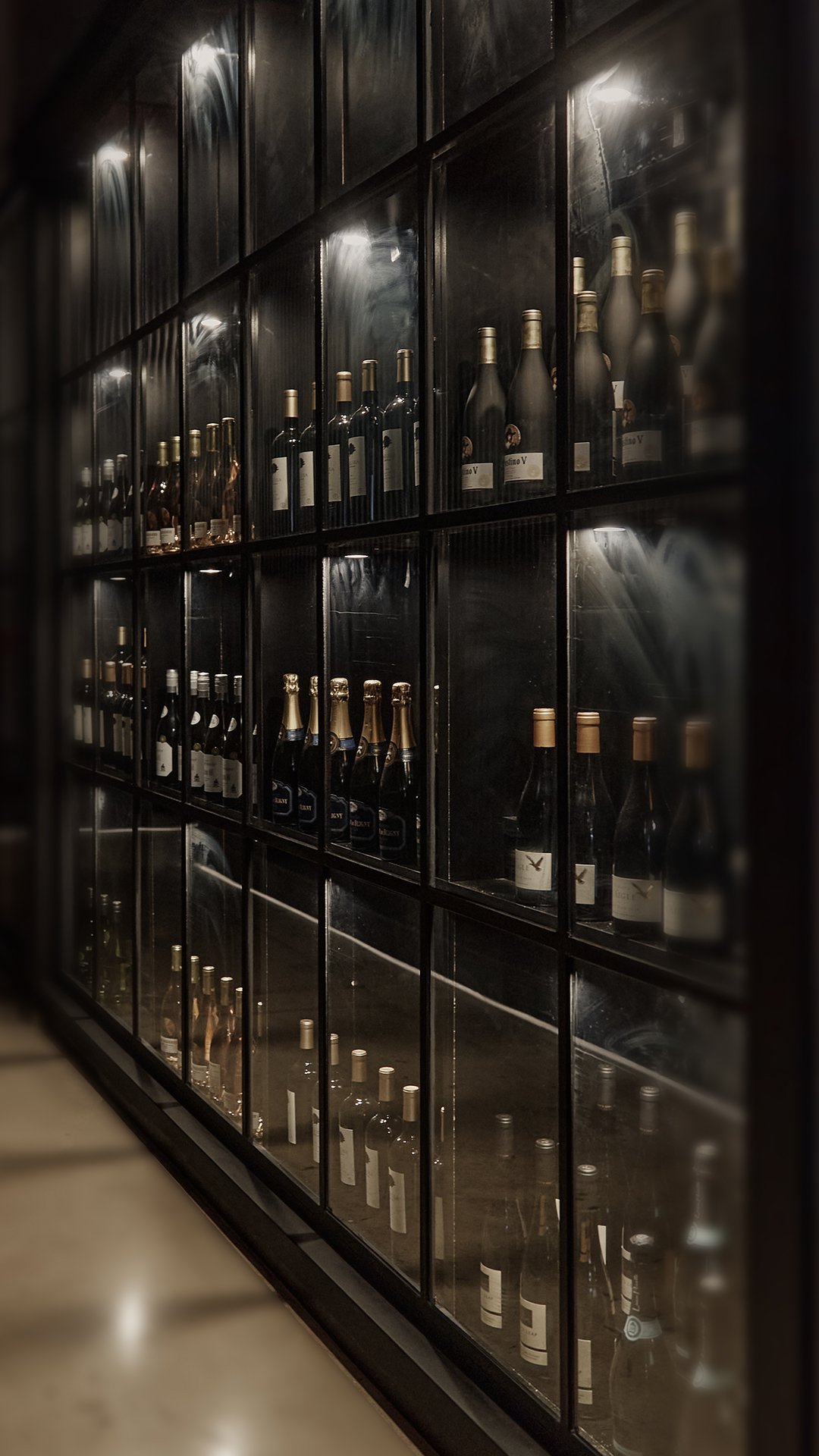
BIKE SHED MOTO CO. FLOOR PLAN
ABOVE: Red Rectangle shows Arches 3 & 4 for hire, plus includes the small mezzanine above Arch 4.






